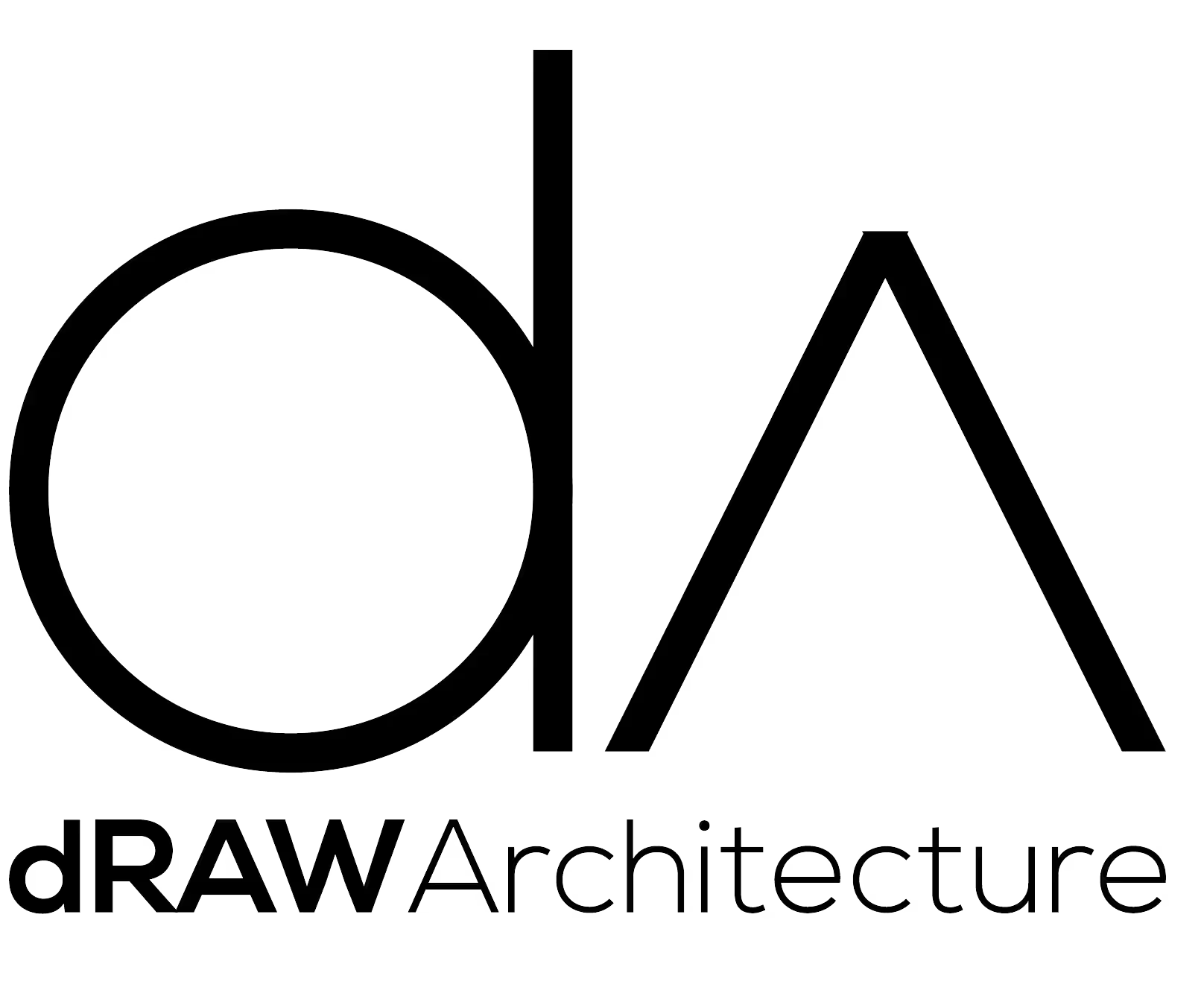Prior Approval Application for Larger Home Extension

When you're planning to extend your home significantly, you may have heard of a "prior approval application for larger home extension." This mechanism falls under permitted development rights in the UK and offers a faster, more streamlined process compared to a full planning application. However, understanding the conditions, requirements, and implications of such an application is critical. At Draw Architecture, we help homeowners and developers navigate this process with confidence, ensuring their designs comply with local authority expectations while maximising living space and property value.
What is the Prior Approval Mechanism for Larger Home Extensions?
The prior approval process allows homeowners to build larger single-storey rear extensions without submitting a full planning application, provided specific conditions are met. Introduced under the Neighbour Consultation Scheme, this route is available for detached houses extending up to 8 metres and semi-detached/terraced homes up to 6 metres. Instead of seeking full permission, homeowners notify their local council, which consults with neighbours. If there are no valid objections, the development can proceed. This route is particularly attractive due to quicker turnaround and lower application fees. Draw Architecture ensures that clients provide all necessary documents, drawings, and justifications for swift approval.
How Big Can I Build Using a Prior Approval Application?
The size limits are clear-cut: detached homes may extend 8 metres, while all other house types are limited to 6 metres. These measurements apply only to single-storey rear extensions and must not exceed 4 metres in height. The extension must also occupy less than 50% of the garden or original curtilage. Roofs must be lower than the highest part of the existing structure, and materials should be similar in appearance. Draw Architecture reviews these constraints with clients during the initial concept design stage, avoiding costly rejections later in the process.
Which Properties Are Excluded from the Neighbour Consultation Scheme?
Not all homes are eligible. Exclusions include properties within conservation areas, areas of outstanding natural beauty (AONBs), national parks, and listed buildings. Flats and maisonettes also do not benefit from these permitted development rights. If your home falls under one of these categories, you'll likely need a full planning application. Our team at Draw Architecture regularly evaluates the development potential of properties and can advise whether the prior approval route is viable. We ensure clients are not caught off guard by local constraints.
What Conditions Do I Need to Comply With?
Several conditions must be satisfied. For instance, the extension must not include verandas, balconies, or raised platforms. The eaves height should not exceed 3 metres if within 2 metres of a boundary. Crucially, it must be structurally safe and not significantly impact neighbouring amenities. The prior approval application must also include a site plan, elevation drawings, and written descriptions of materials. At Draw Architecture, we handle every detail, from preparing compliant building regulation drawings to managing the application submission, to give our clients peace of mind and minimise delays.
How to Apply for Prior Approval to Build a Larger Home Extension
To apply, you must submit a notification to your local planning authority (LPA) with key documents: a location plan, existing and proposed elevations, floor plans, and a description of the proposal. The council will inform neighbours and allow a 21-day consultation. If there are no valid objections, the LPA will issue a decision within 42 days. Draw Architecture provides end-to-end support through this timeline, ensuring all documents are professionally drafted and that client proposals are presented as clearly and effectively as possible to reduce risk of rejection.
What Happens When You Submit a Prior Approval Application?
After submission, your LPA contacts adjoining neighbours, initiating the 21-day consultation period. If no objections arise, approval is generally granted. If objections are submitted, the council must assess the impact of the extension on neighbouring amenity. Approval may still be given, but the application undergoes further scrutiny. Draw Architecture often includes daylight impact assessments and neighbour boundary reports to strengthen applications, especially where there may be potential disputes. We believe in proactive design communication to prevent delays and ensure your goals are achieved.
What If My Neighbours Object?
Neighbour objections must relate to the impact of the proposed extension on their property, not general complaints. Valid concerns often involve overshadowing, overlooking, or loss of daylight. The LPA weighs these considerations and may ask for amendments or refuse the application. However, many objections are dismissed if the extension complies with the guidelines. Our team at Draw Architecture often works collaboratively with homeowners to design considerate proposals that meet both client ambitions and local planning expectations, minimising the risk of conflict and rejection.
Can My Council Refuse My Large Home Extension Application?
Yes, if they believe the extension would adversely affect the amenity of adjoining properties. This decision is more likely if objections arise or if the proposal doesn't strictly adhere to the permitted development criteria. However, most applications succeed with well-prepared documentation and professional design input. If refused, you can appeal or submit a revised plan. Our experience at Draw Architecture includes winning appeals and crafting alternate solutions, allowing our clients to move forward without significant delays or added costs.
Can I Start Building My Extension Straightaway?
No. You must wait until your local authority issues a written notice of approval or until 42 days have passed without a decision. Starting before this may lead to enforcement action. Also, building regulation approval is still required. Many homeowners confuse prior approval with full construction consent. At Draw Architecture, we ensure clients understand each stage, including the need for technical drawings and compliance inspections post-approval. We provide not only design but also guidance through the construction and regulation stages to completion.
