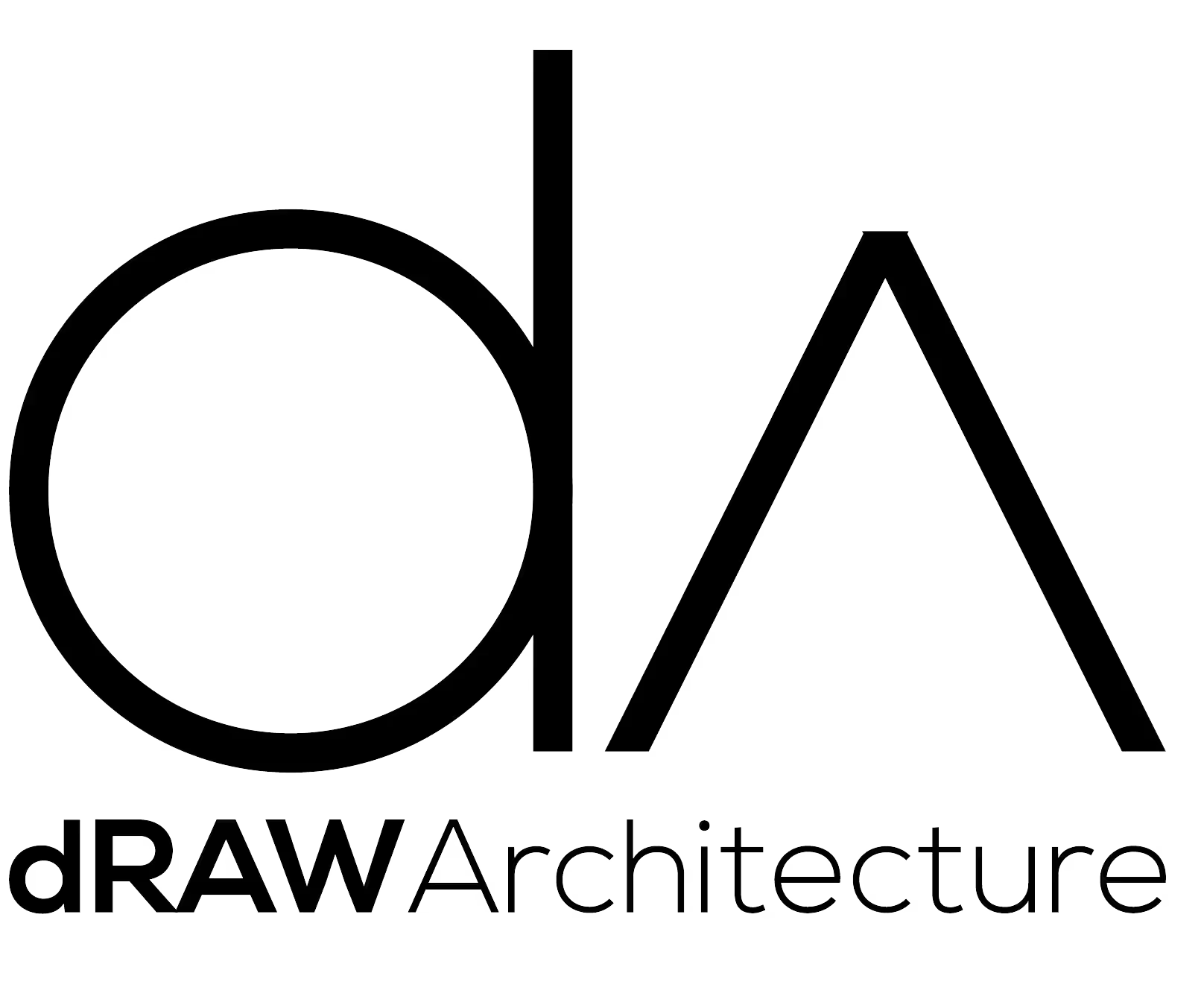Clapham Common
A refined Clapham family home where period charm meets contemporary sophistication, featuring a full renovation and striking rear extension designed for modern family living.

The renovation of this substantial semi-detached property on Thurleigh Road focused on balancing elegance with function.
A large rear extension forms the heart of the home, designed to maximise natural light and garden views through expansive glazing and open-plan living. A calming palette of soft greys and deep blues runs throughout, with bespoke joinery and carefully layered textures adding warmth and interest.
Formal and informal living areas were reimagined to offer distinct moments of comfort and sophistication. Key highlights include a showpiece wine cellar, a statement staircase with restored detailing, and a luxurious principal bathroom with marble finishes and geometric tiling. A contemporary landscaping scheme completes the transformation, creating seamless indoor-outdoor living for a busy modern household.









