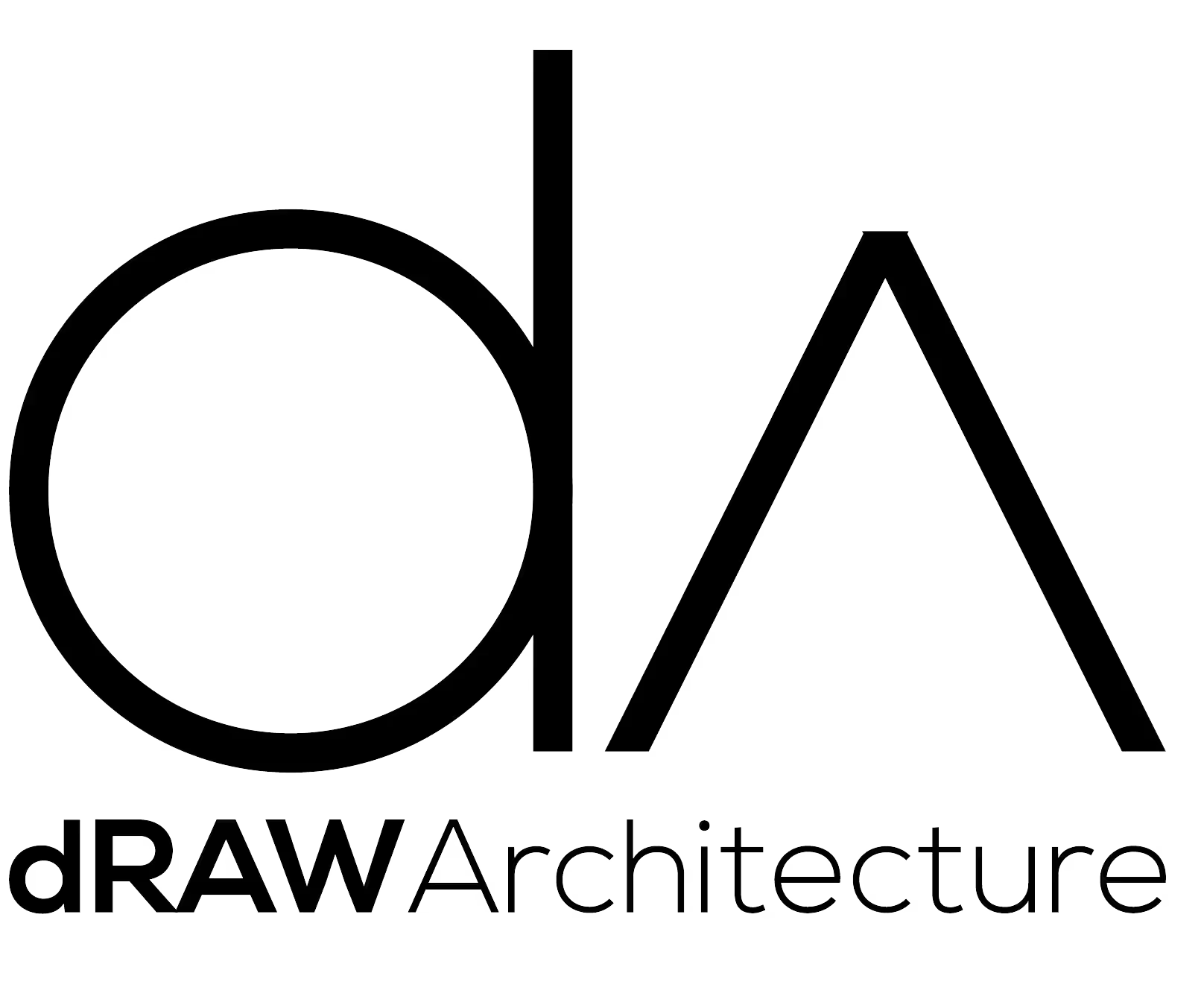Every great building begins with a vision. Whether you’re planning to extend your family home, convert a historic property, or build something entirely new, architectural design is the foundation of a successful project. At dRAW Architecture, we guide you from the very first idea through to completion, ensuring your project not only looks beautiful but also functions seamlessly within its environment.
Unlike off-the-shelf solutions, our approach is personal, design-driven, and rooted in London’s unique planning and construction landscape.
Why Architectural Design Matters
Architectural design is not just about drawings or blueprints. It’s about:
- Understanding your needs – lifestyle, budget, and long-term goals.
- Respecting the context – how your project fits into its London borough, neighbourhood, and even conservation area rules.
- Balancing beauty with practicality – delivering a space that feels inspiring yet works for everyday life.
Without careful architectural planning, projects risk delays, planning rejections, and expensive mistakes during construction. That’s why having a professional London-based architecture studio like dRAW on your side can make all the difference.
Our Step-by-Step Architectural Design Process
We follow the RIBA stages of work, ensuring every stage of your project is handled with clarity and precision.
1. Initial Client Requirements
We begin with a collaborative discussion where we listen to your ideas, requirements, and budget. We assess the site conditions and explore what’s achievable.
2. Developing the Brief
Once your goals are clear, we create a detailed project brief. This includes measured surveys, feasibility studies, and risk assessments, ensuring there are no surprises later. For listed buildings or tricky planning areas, we also provide early advice to improve approval chances.
3. Concept & Schematic Design
This is where your project comes to life visually. We prepare sketches, 2D and 3D drawings, and share multiple options. You’ll be part of this iterative process, refining the design until it feels exactly right.
4. Planning Applications
Navigating London’s planning system can be complex. We take care of the entire submission process—whether it’s a householder application, listed building consent, or a conservation area review. We also prepare Design & Access Statements, ensuring every detail aligns with council requirements.
5. Technical Design & Documentation
Once planning approval is secured, we prepare detailed technical drawings, specifications, and schedules. These documents allow builders to provide accurate quotes and ensure construction runs smoothly. We can also liaise with Building Control and recommend trusted contractors.
Why Choose dRAW Architecture?
- Local Expertise: Based in South West London, we have years of experience dealing with borough planning policies across the city.
- Proven Success: Our portfolio ranges from luxury mews houses with cinema rooms to sensitive refurbishments of listed buildings.
- Director-Level Involvement: Every project benefits from hands-on leadership and meticulous attention to detail.
- End-to-End Service: From initial sketches to completion, we stay with you at every step.
Projects We Typically Deliver
- Residential Extensions & Loft Conversions – create more space without moving home.
- New Build Homes – bespoke, design-led properties tailored to you.
- Interior Redesigns – transform existing layouts into modern, functional living spaces.
- Listed & Conservation Projects – navigating heritage rules with sensitivity.
Architectural Design Project
One of our most exciting projects involved the transformation of a £6.5m mews home in London, complete with a glass-floor cinema room. This unique design combined luxury with functionality, proving how architectural creativity can turn ordinary spaces into extraordinary experiences.
Frequently Asked Questions
How long does architectural design take?
Timelines vary depending on project size and planning approval, but initial design stages usually take a few weeks.
Do you work on listed buildings?
Yes, we have extensive experience handling listed building consent and conservation area requirements.
What will it cost?
Every project is unique. After the initial consultation, we provide a transparent, tailored quote.
Do you also manage construction?
Yes, beyond design we can handle contract administration and project management, ensuring your vision is delivered on site.
Start Your Project Today
At dRAW Architecture, we believe every client deserves a space that inspires. Whether you’re planning a small extension or a large-scale build, our London architectural design services will help turn your ideas into reality.
📞 Contact us today to schedule a consultation and begin your journey.

